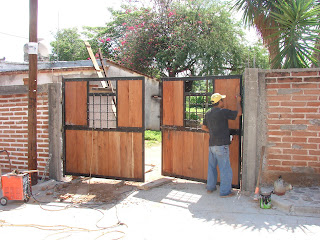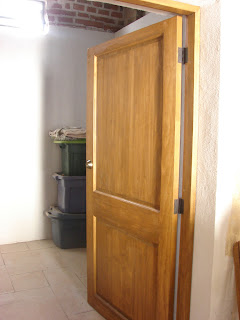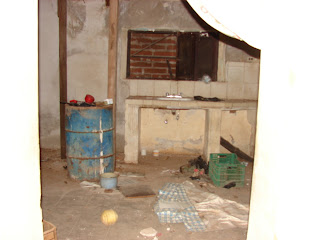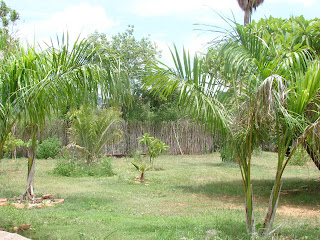
Hola. I have been thinking a lot lately about how far we have come with this casa and I have put together a little picture story for you........and for me. It reminds me that we really have come a long way.
When Senor first stepped onto the grounds of this place in November of 2007, I knew he had a vision for it. I was not so sure about it. I kind of liked the casa down the street. It only needed painting and some general work. But when Senor said..........and then, what will we do...................of course, I thought...............travel the world. But he was not ready for that. Pretty soon, I recognized I was not really ready for that either. And we wanted to buy a house in Alamos. So, we bought the casa.
In the photo below the realtor is walking away and leaving us there to walk through the knee high weeds, the busted out windows, around the burro poop and to the next stage of our lives......in Mexico.

The first big things to happen were the adobe wall and the gate.



In the photo on the right, from 2007, I stood and watched Senor. I knew in an instant we were not choosing the house down the street or the one with the big concrete swimming pools that eventually would become filled with mud during Hurricane Norbert. We were not buying the casa on Rosales with the huge arched door ways, amapa beamed ceilings and a dining room big enough for thirty. This was it.
I think he stood under those old canalis for an hour and suddenly he took off, walking the casa, walking the grounds, pacing off his steps, putting every single detail in his photographic memory and back home in Carnation, by January, he had the whole rebuilding plan drawn out on paper, and he has seldom swayed from those original ideas that came to him on that November day.

And here, below on the left, is that same side of the casa where he stood. Below that is the original East facing front with the tile inserts we knocked out and two photos top and bottom of what was behind the concrete. In both I have just knocked out the last tile and am taking a siesta. There is a small photo of how that looks now, with the wall gone, the huge support beam and the opening to what will be the front door in the back ground.






Below is a present view into that same area.The L shaped wall in the right background, right behind the white chair by the column, will come down and this will be the large sala, or living area, with french doors in between the background columns, enclosing the house.
 |
| In these photos you can see how the addition of the portal has changed the casa. |
Below the view is out to the yard, what could be seen of it then through the tiles, and then, the view as it is now from the same location, just about where I was sitting in the chair. The french doors that will enclose the sala will be between those foreground columns.

The older half of this casa, which was a ranch house on the Rancho Colorada, is over a hundred years old and an enormous bathroom was installed at a later time. We took it out and it is now the closet in what will be the master bedroom. You can see the closet in the second photo.

Below is the old stable and then, the remodeled stable. The following two photos are the old kitchen of the ranch house as we first saw it and how it looks now. It will be the master bathroom.

 |
| In the photo below is the newer section of the casa, built most likely in the sixties. When we bought the casa, these two doors on the left were the only livable rooms in the house, both being used as bedrooms, both with working bathrooms attached. |
And below you can see the change, and what will be the kitchen window on the right and the extension of the adobe wall at the very end.
 |
| And now at the opposite end. Eventually the wall to the left of the open door, where the fake kitchen is now, will come down and so will the adjoining wall to the right. This will make the sala one big living area. The wall on the other side of the ladder has already been removed and over it is where the huge support beam is now. |
 |
| The door Senor is opening is the one on the right in the photo above this one. You are looking at the tile that surrounded the room where we removed the back wall (where the you can see the ladder). |
Well, are you exhausted? I am. It looks like a lot of work to me. These days Senor and Humberto are working on the actual wall of the house at the north end, outside the bedroom door. As soon as this room is complete, with walls and ceiling, the fake kitchen walls will come down and the entire sala will be exposed as one big room and we will see how I feel about things then. Senor says we are very near the time when nearly all of the outside frame and support work will be done and that sounds good to me. Notice how that is worded, we are very near being near the time of the next step...............well anyway, I just wanted to share this with you.
I am pooped out from loading and moving photos around, but I hope it is all fairly clear to you. Senor is off at his bridge game and it is time for Cookies and me to siesta.
Maybe....hasta manana.........Linda Lou













 And here, below on the left, is that same side of the casa where he stood. Below that is the original East facing front with the tile inserts we knocked out and two photos top and bottom of what was behind the concrete. In both I have just knocked out the last tile and am taking a siesta. There is a small photo of how that looks now, with the wall gone, the huge support beam and the opening to what will be the front door in the back ground.
And here, below on the left, is that same side of the casa where he stood. Below that is the original East facing front with the tile inserts we knocked out and two photos top and bottom of what was behind the concrete. In both I have just knocked out the last tile and am taking a siesta. There is a small photo of how that looks now, with the wall gone, the huge support beam and the opening to what will be the front door in the back ground.
























